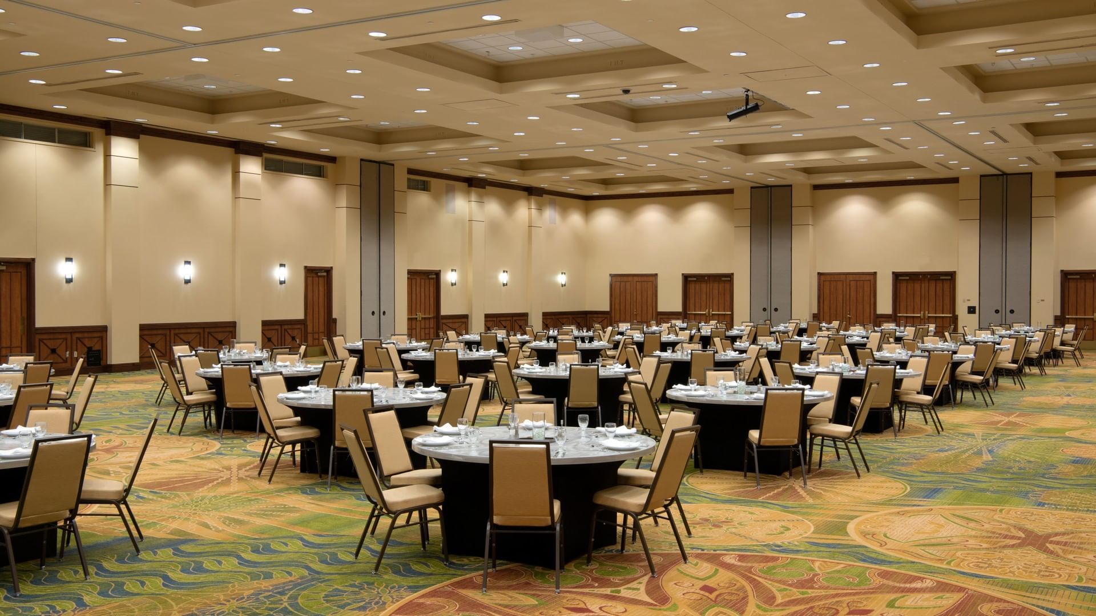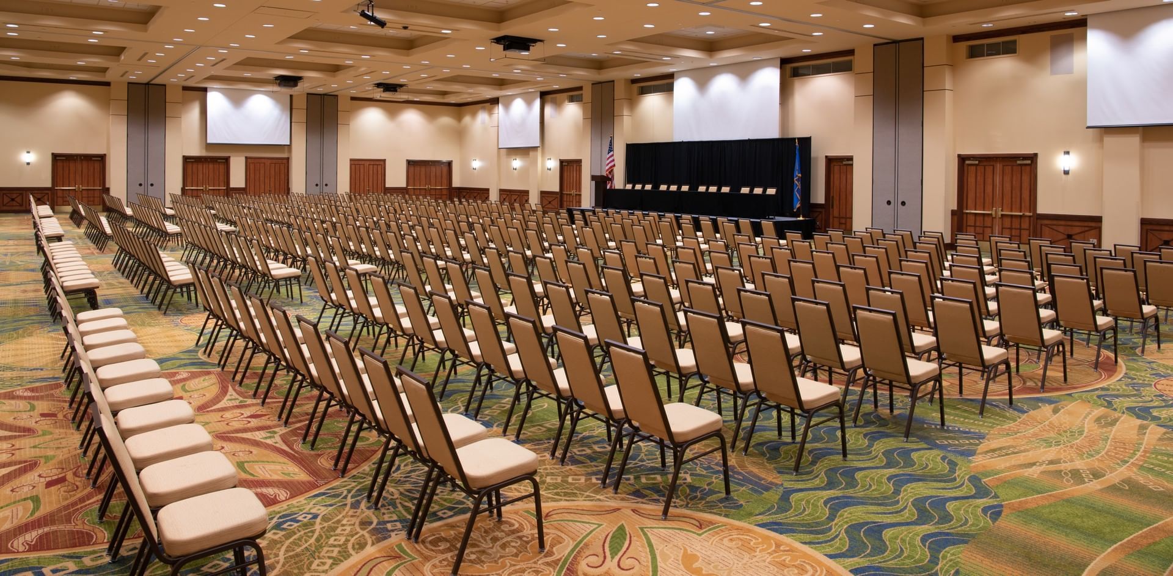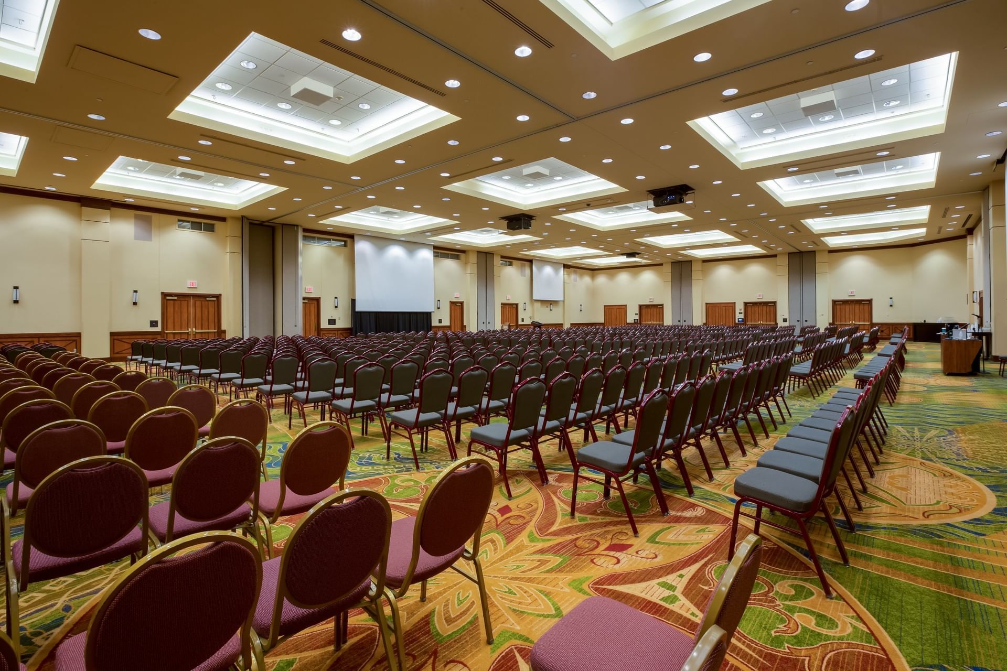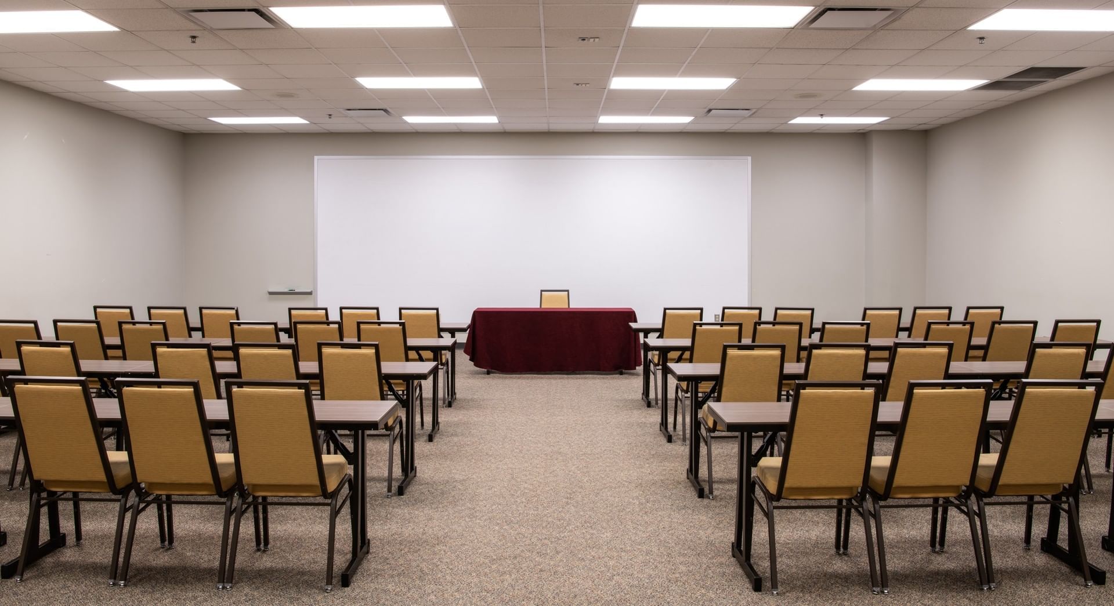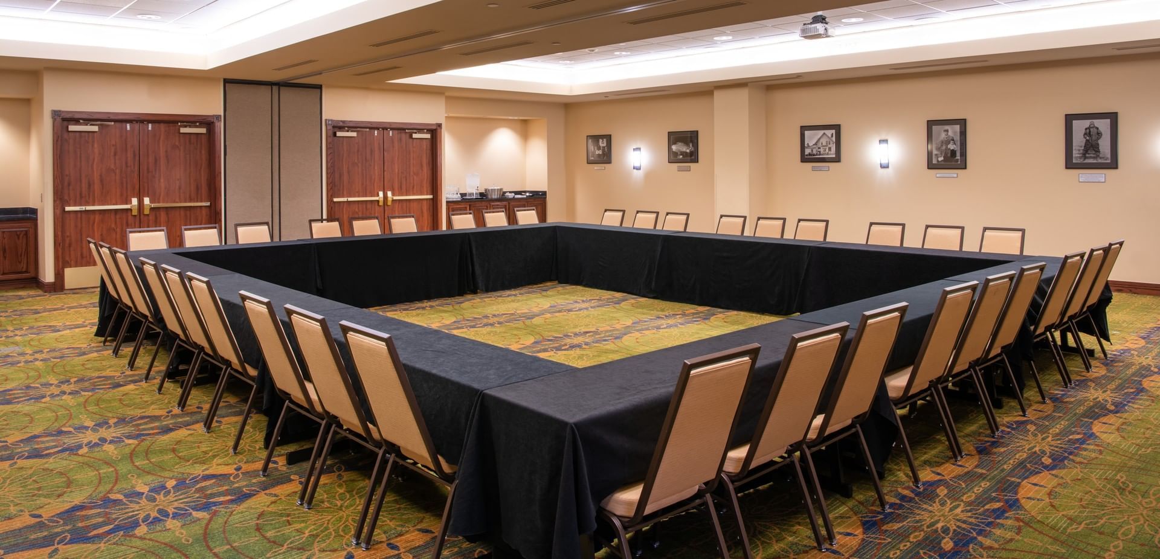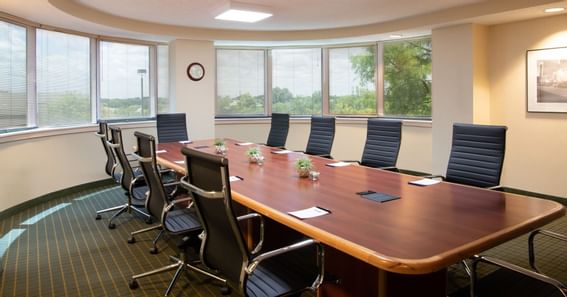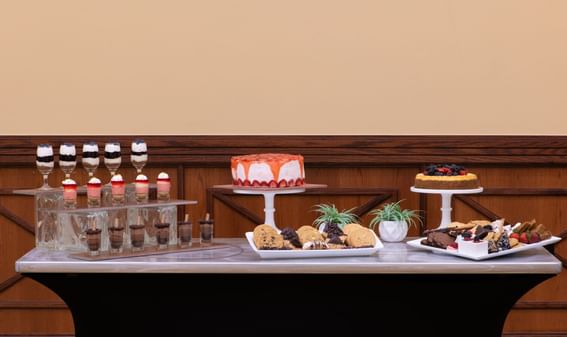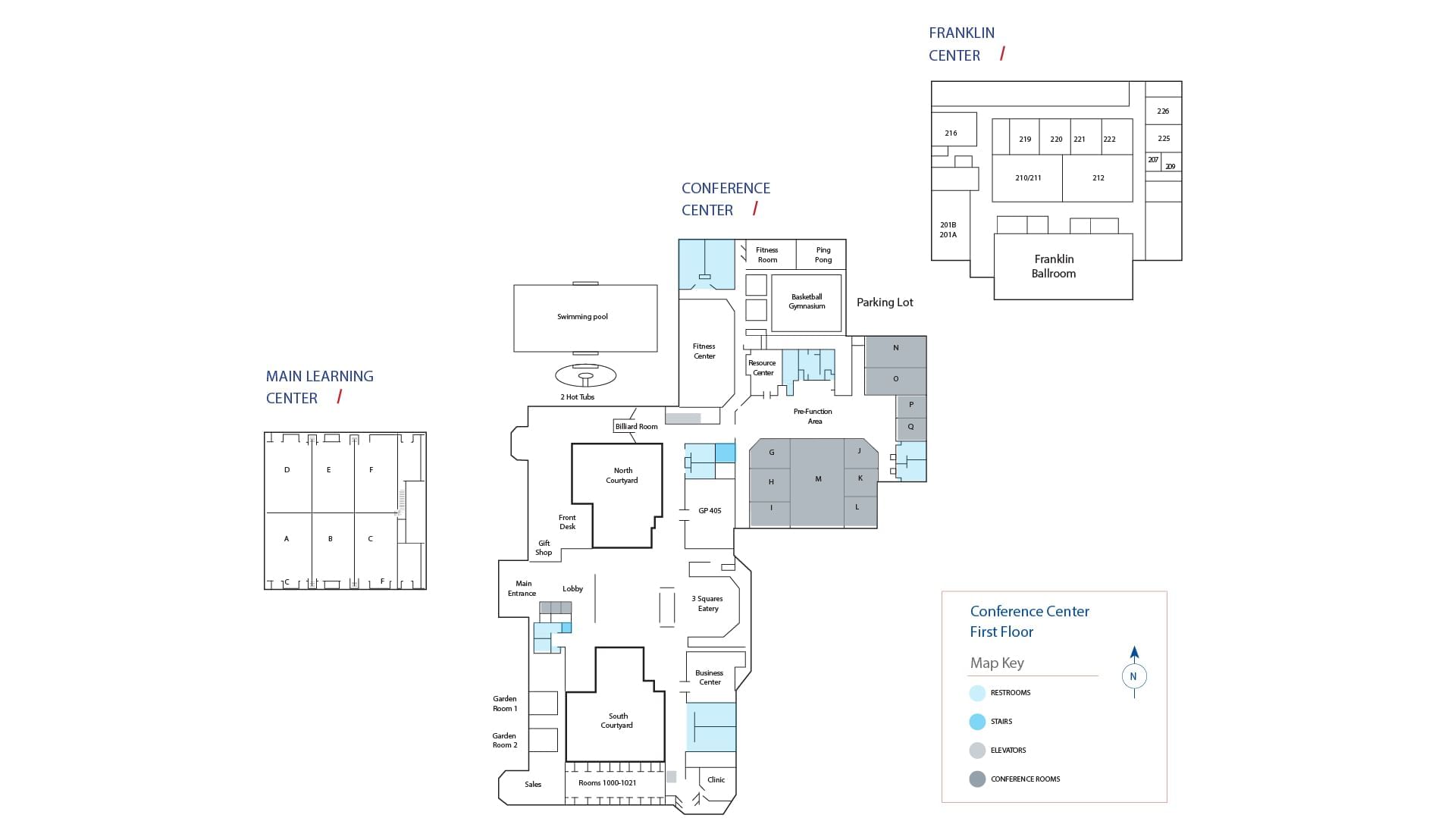Meetings & Events
Norman Event & Meeting Venue
With so much to offer here in Norman, we invite you to host your next big event, convention, or social gathering at NCED Conference Center & Hotel. Boasting more than 75,000 sq. ft. of versatile event space with over 35 different conference rooms and ballrooms to choose from, our full-service facilities are equipped with high-tech audiovisual capabilities to accommodate your specific requirements. Our culinary team provides custom catering for any event from plated or buffet dinners to coffee breaks throughout the day. Let our professional event planners help you every step of the way to make your meeting or event a complete success in our amenity-rich indoor and outdoor spaces. We always go the extra mile to bring every event to life.
Meeting Services
Amenities abound for your business meeting or social gathering at our full-service conference center hotel in Norman, Oklahoma. Enjoy everything from professional event planning and custom catering to a wide selection of state-of-the-art audiovisual equipment and event enhancements including floral arrangements, themed décor, and custom lighting to meet all your event needs.
Catering
NCED Conference Center & Hotel offers an impressive full-service catering menu for all our meetings and events. The experienced culinary team has created menus that offer a variety of options to satisfy every taste, with custom options available for specific dietary requests. Your designated event planner will help you choose the perfect catering menu for your needs.
Meeting Packages
In addition to our a la carte menus, our hotel offers Meeting Packages for groups of 50 people or more. These packages include several options for full-day catered meetings and provide a set per-person food & beverage price for attendees.
For more information about our Meeting Packages or to book now, Please contact the Sales and Planning Department at sales@nced-hotel.com
